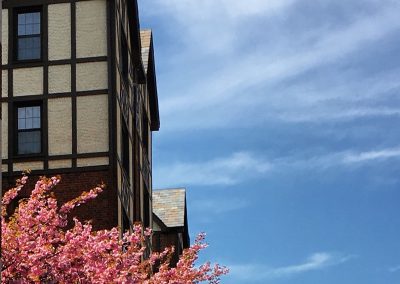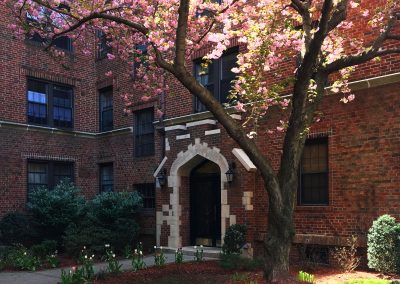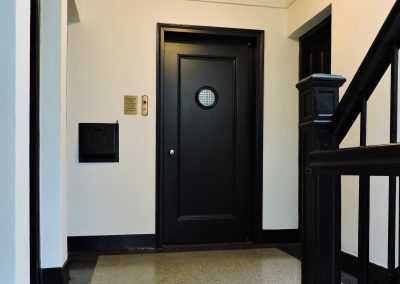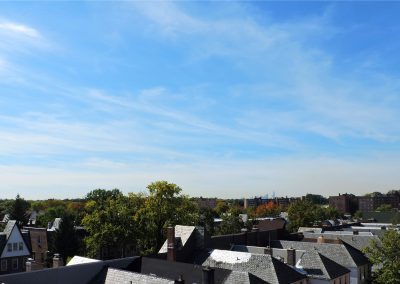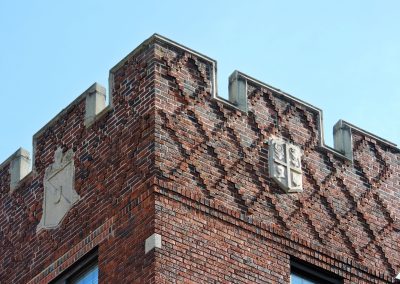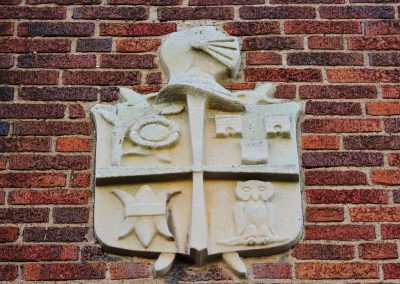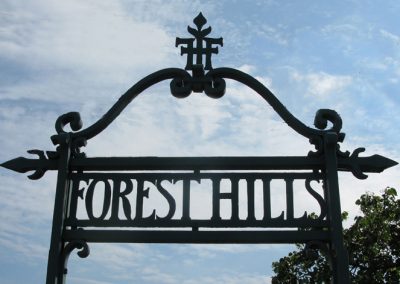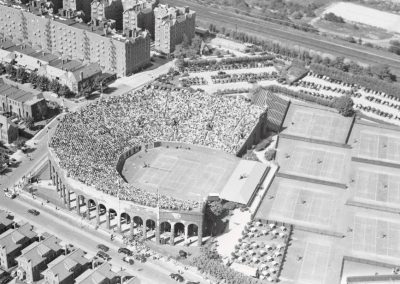About Chatwick Gardens
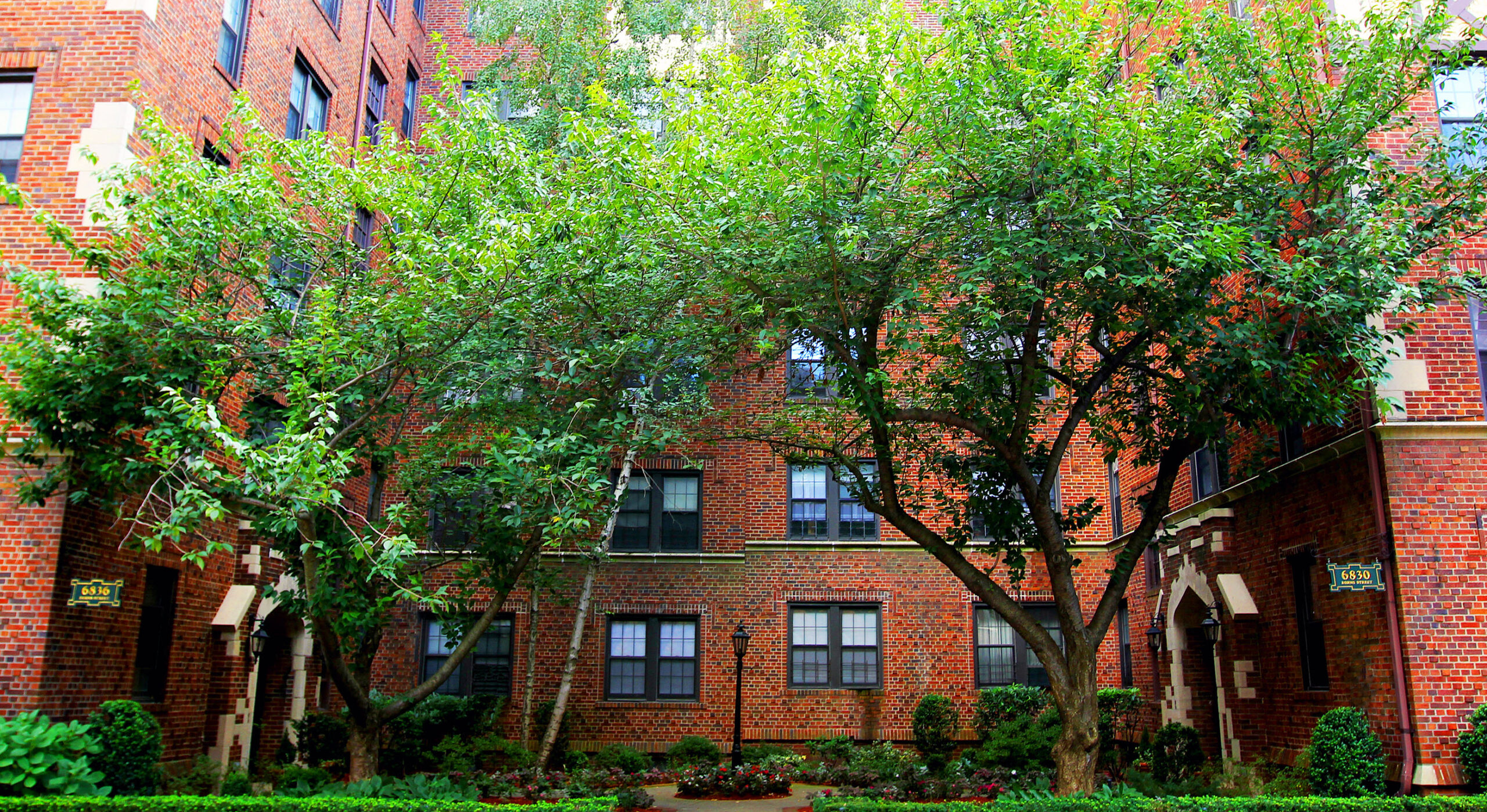
Chatwick Gardens is a residential cooperative located within the heart of Forest Hills, Queens, New York. Sited along the western edge of the Forest Hills Gardens and across from the West Side Tennis Club and Forest Hills Stadium, Chatwick Gardens offers city living within a bucolic setting.
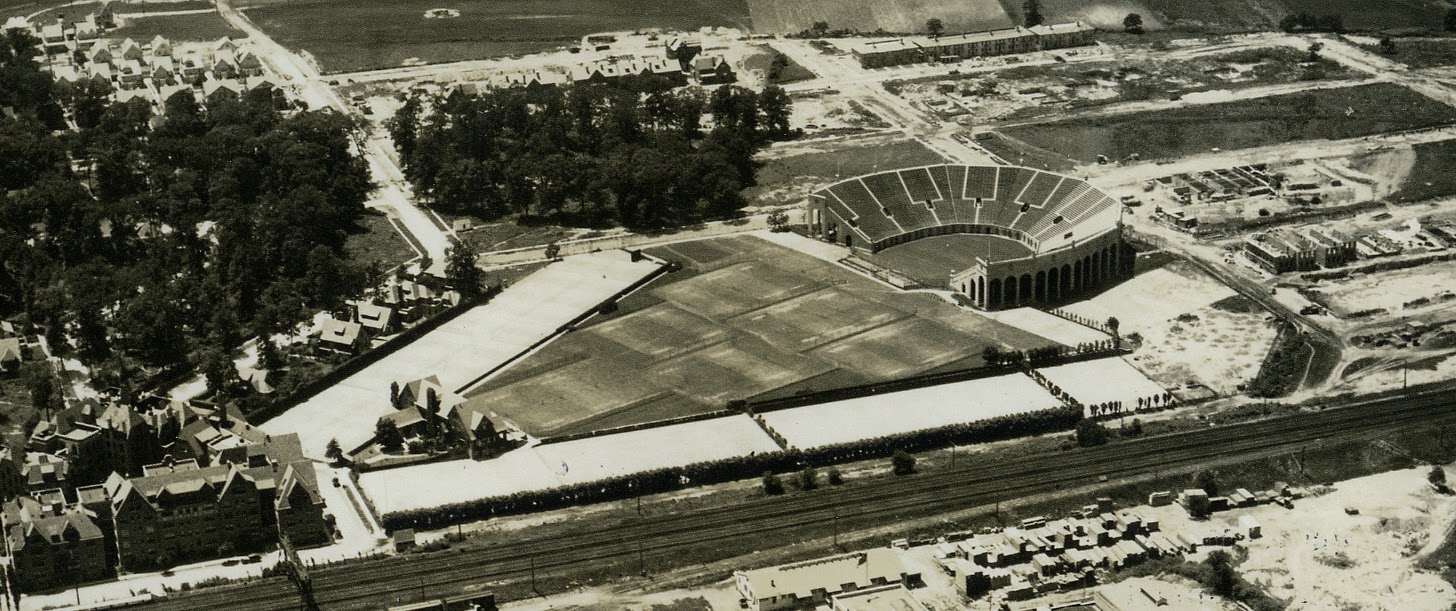
History
In 1929, developer and builder William Chatlos commissioned architect Alfred H. Eccles to design a new apartment community adjacent to the Forest Hills Gardens. Located along Burns Street between Baldwin (68th) Avenue and Stafford (69th) Avenue, the apartments were one of the first higher-density residential buildings within the community to give particular thought to the modern vogue in living by providing the latest aid in housekeeping and amenities, thereby allowing residents the opportunity for leisure and recreation.
The original complex, known as Chatwick Gardens, consisted of fourteen, six-story interconnected buildings designed in the Tudor and Elizabethan style and offered 381 apartments of various sizes. Bordering both the north and south sides of Burns Street, the plan of the buildings provided a series of setbacks creating lush English-style gardens at both the entrance and breezeway courts of the buildings. Its prime location, a three-minute walk from Station Square and Austin Street, was one of many attractive elements of the new development. This characteristic, along with its beautiful pre-war architecture and landscaped elements continue to be loved by residents today.
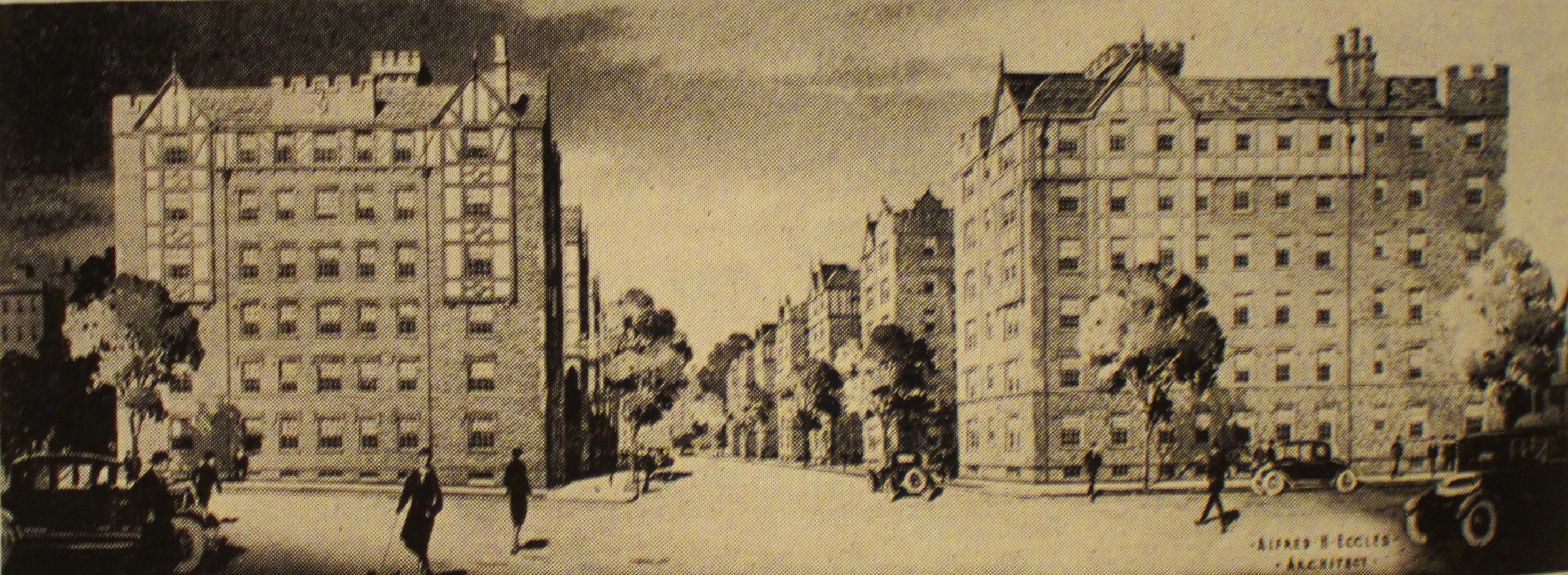
Architect
Alfred H. Eccles (1888-1961) was born in Astoria, Queens, New York. He was educated as an architect and engineer at Pratt Institute, graduating in 1908. By 1910, he was employed as a draftsman at an architectural terra cotta firm and later was an inspector for the Queens Department of Buildings. Around 1919 he established his own architectural practice in Queens, New York. He obtained numerous commissions throughout his years of practice, specializing in the construction of industrial and commercial buildings, for which his knowledge of civil engineering was an asset.
In addition to the Chatwick Gardens Apartments at 68-04 through 68-50 Burns Street in Forest Hills (1928-29), his notable commissions included the historically preserved Queens General Court House (1936-39), the synagogue and Hebrew school for Congregation Beth El in Astoria (1935), the Grosvenor Square Apartments at 150 Burns Street in the Forest Hills Gardens (as an associate architect), and an office building on Northern Boulevard at 127th Street in Flushing (1949), which won a medal for excellence in design from the Queens Chamber of Commerce. He was also responsible for two neo-Romanesque apartment buildings at 82-02 and 82-16 34th Avenue (1929-30; within the Jackson Heights Historic District) and “many fashionable homes in Old Westbury, Valley Stream, and Jackson Heights.”
Although semi-retired in the late 1950s, he continued to practice until his death. Eccles was an expert on the building code and served as an advisor to the Department of Buildings and as Chair of the code committee of the Real Estate Board of Long Island. He was also active in the New York Society of Architects, where he sat on several committees and held various offices, including president (1941).
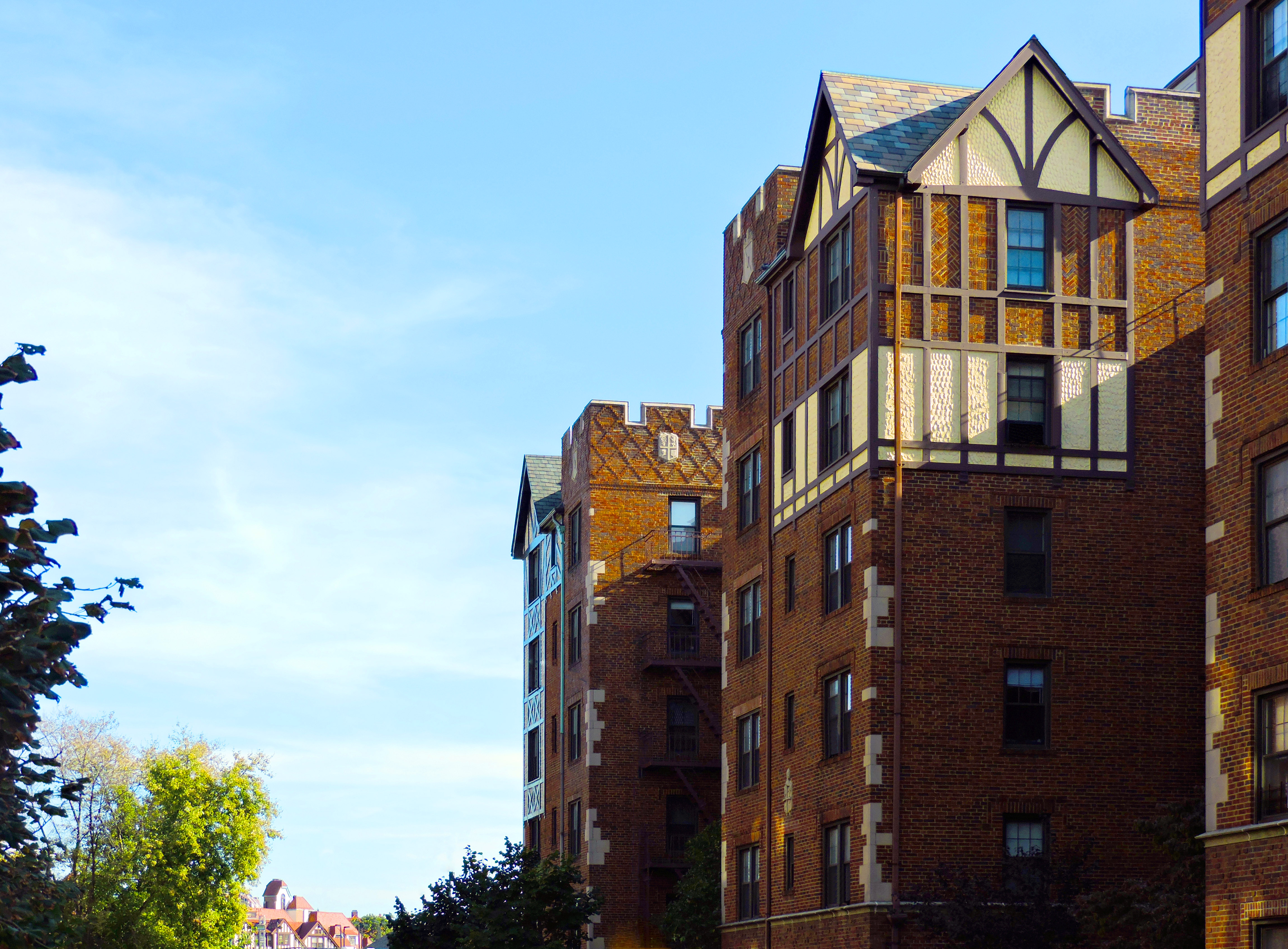
Today
In 1985, five buildings along the southern side of Burns Street (68-12, 68-20, 68-30, 68-36, and 68-44) converted to cooperative apartments and formed the corporation, Burns Street Owners Corporation. In 2015, after significant research into the history of the development, the cooperative approved the restoration of the original name and began doing business as Chatwick Gardens. The segue to the development’s founding name has added a sense of history and élan to our community within the greater Forest Hills neighborhood.
Today, the cooperative is comprised of 120 apartments, ranging from one-bedroom to two-bedroom configurations of varying sizes. Chatwick Gardens is located within the vibrant and culturally diverse neighborhood of Forest Hills, which offers a variety of options for cuisine, entertainment, shopping, parkland, and educational facilities all within walking distance. Our community is also conveniently located adjacent to several train, subway and bus options for travel to Manhattan and neighboring airports.
Built ninety years ago, the pre-war buildings retain several of the original features and have been meticulously restored through a variety of capital improvement projects since the corporation’s inception. Several apartments contain original solid oak wood flooring and historic trim and casework. The hallways are adorned with original terrazzo flooring and beautiful original windows, providing daylight at every turn. Original elevator cabs with modernized controls are within each apartment building. Views of the greater Forest Hills neighborhood, the Forest Hills Stadium and downtown Manhattan can be seen from several of the cooperative’s apartment interiors. The corporation maintains a capital master plan to ensure that the quality and history of the buildings are maintained and enhanced for the enjoyment of all residents.
